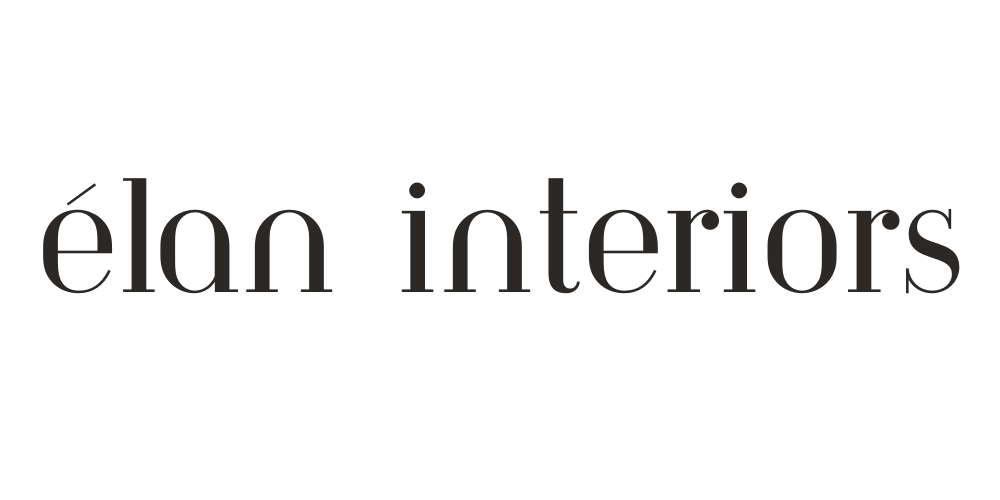Kitchen Measurements to Consider
- Joanne Layzell
- Jul 3, 2025
- 2 min read
Designing a kitchen that is both beautiful and practical starts with getting the measurements right. Whether you’re planning a complete kitchen renovation/extension or working with the current footprint, understanding the standard dimensions for islands, worktops, appliances, and storage is crucial.
At Mazon Interiors, Leamington Spa, we work by appointment only to bring a tailored kitchen design service to clients across Warwickshire, the Midlands and surrounding areas. Below is our expert guide to the key kitchen measurements you should know.
Kitchen Base Unit Height
The standard height for base kitchen units, including the plinth (kick-board), is: 870–920 mm (including a 30 mm worktop)
This height ensures comfort and efficiency while prepping, cooking, and cleaning. If you’re particularly tall or short, bespoke adjustments can be made for ergonomic ease.

Kitchen Worktop Depth
Worktop depth is one of the most underestimated aspects of kitchen design. The typical depth is:
600 mm (standard)
650–700 mm (custom worktops for deeper units or large appliances)
Keep in mind that wall units should be aligned accordingly for visual balance and ease of access.
Kitchen Island Walkway Clearance
When it comes to kitchen islands, spacing is everything. You need enough room to move comfortably and open cupboards/appliances:
Minimum clearance: 900 mm
Ideal clearance: 1000–1200 mm
This ensures smooth flow, especially in busy family kitchens or when entertaining.

Appliance Widths (Standard UK Sizes)
Here are the most common widths for fitted kitchen appliances:
Dishwasher – 600 mm (450 mm for slimline)
Washing Machine – 600 mm
Fridge/Freezer/American Style Fridge Freezer – 600 mm to 900 mm
Cooker/Hob – 600 mm to 1000 mm
Oven Housing – 600 mm
Planning these dimensions early prevents awkward gaps or overcrowding.
Worktop to Wall Unit Gap
The vertical space between the top of the worktop and the underside of wall units matters for both aesthetics and practicality.
Recommended gap: 450–500 mm
This allows enough space for kettles, toasters, and other small appliances, while ensuring wall units remain easy to reach.
Bonus Tip
Ensure sockets are placed at least 100–150 mm above the worktop for safe and convenient access, especially near prep areas and the hob.
Why Accurate Measurements Matter
Poor kitchen planning leads to cramped cooking zones, blocked appliance doors, and wasted work space.
Book Your Kitchen Design Consultation Today
Our appointment-only showroom in Leamington Spa offers an exclusive space for homeowners to explore carefully curated designs, premium materials, and tailored solutions, all supported by our experienced team .
Serving: Leamington Spa, Warwick, Stratford-upon-Avon, Coventry, Solihul, and across the Midlands.
Contact us today to book your consultation and start designing your dream kitchen.
.png)



Comments